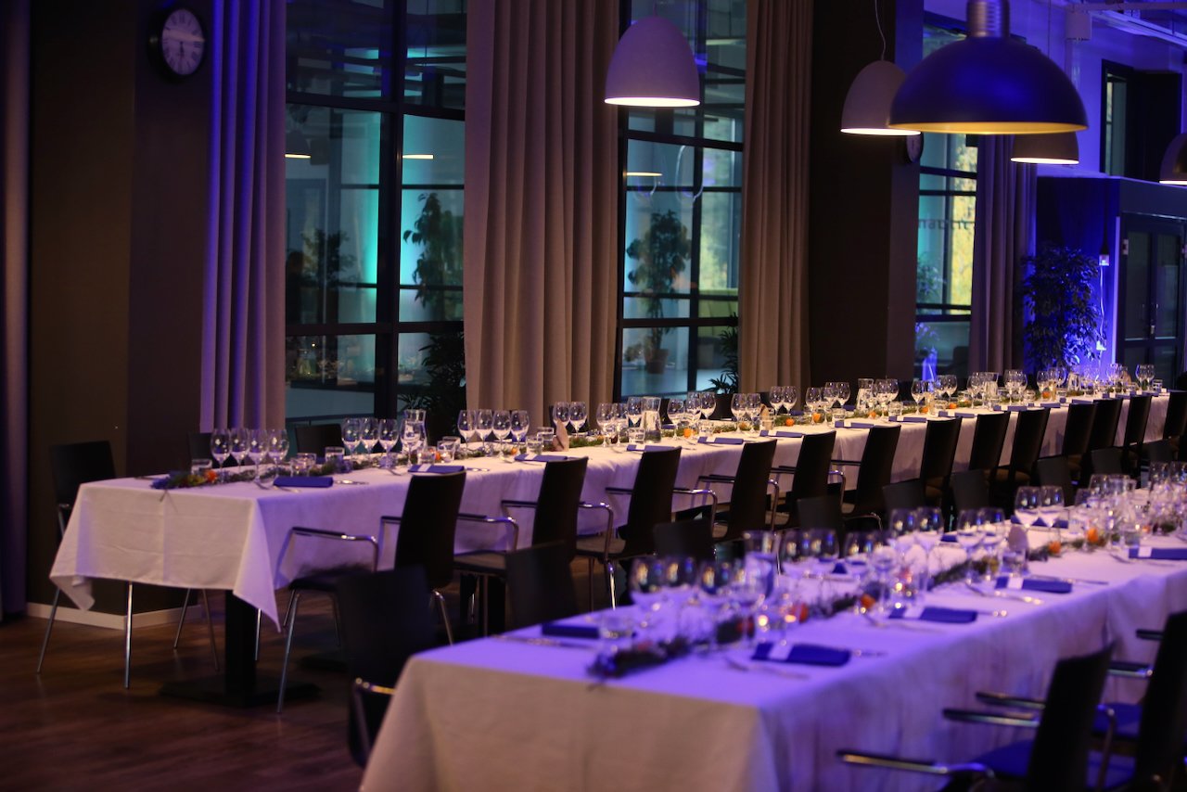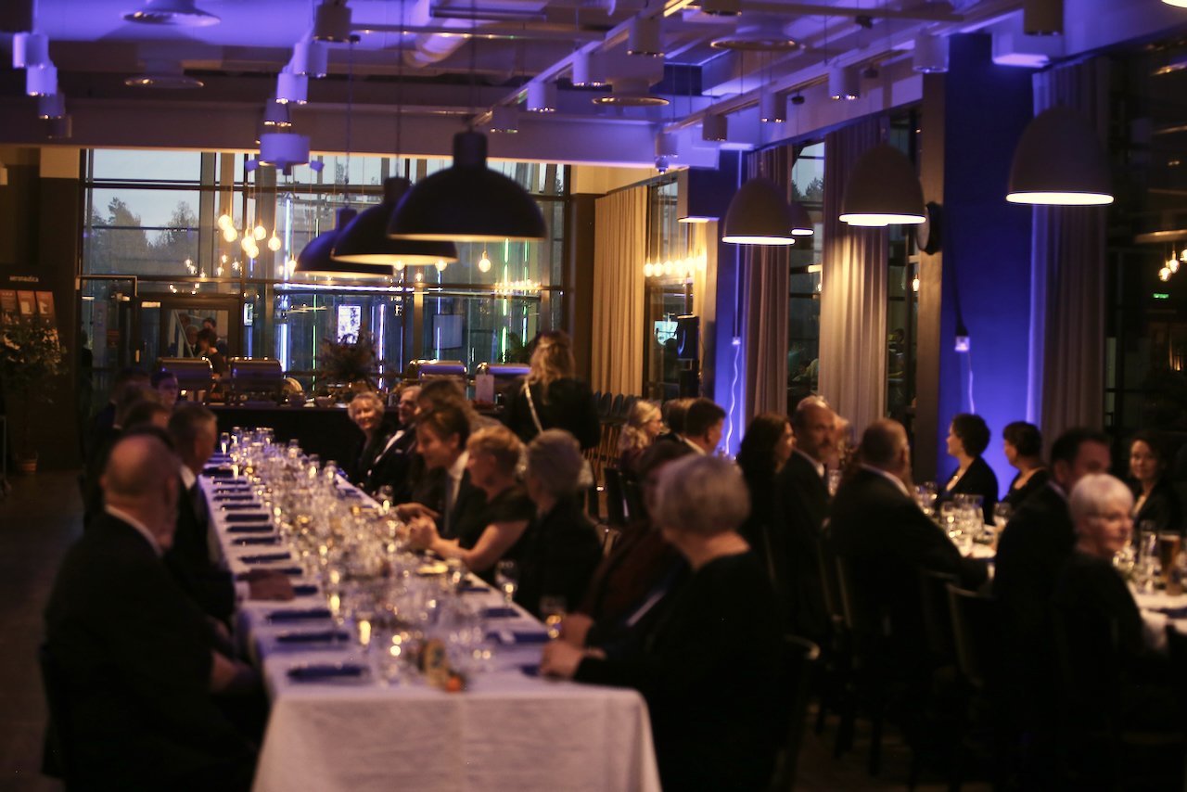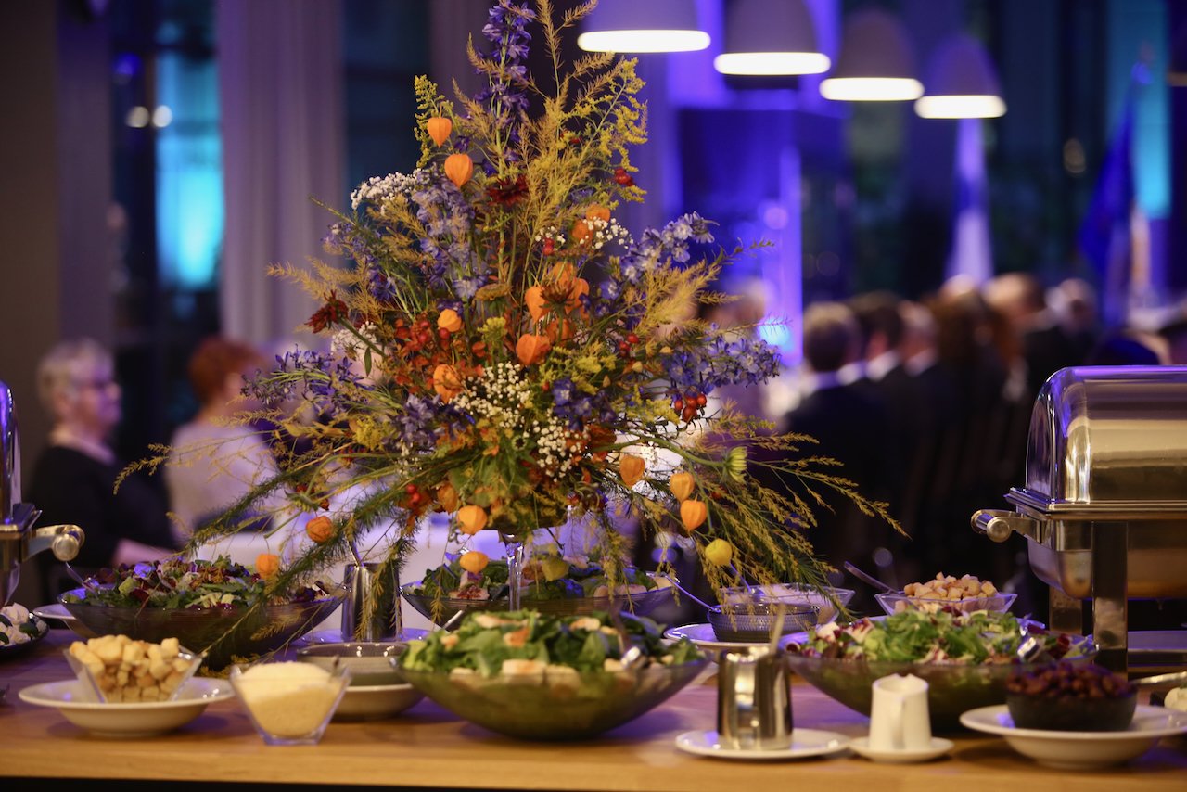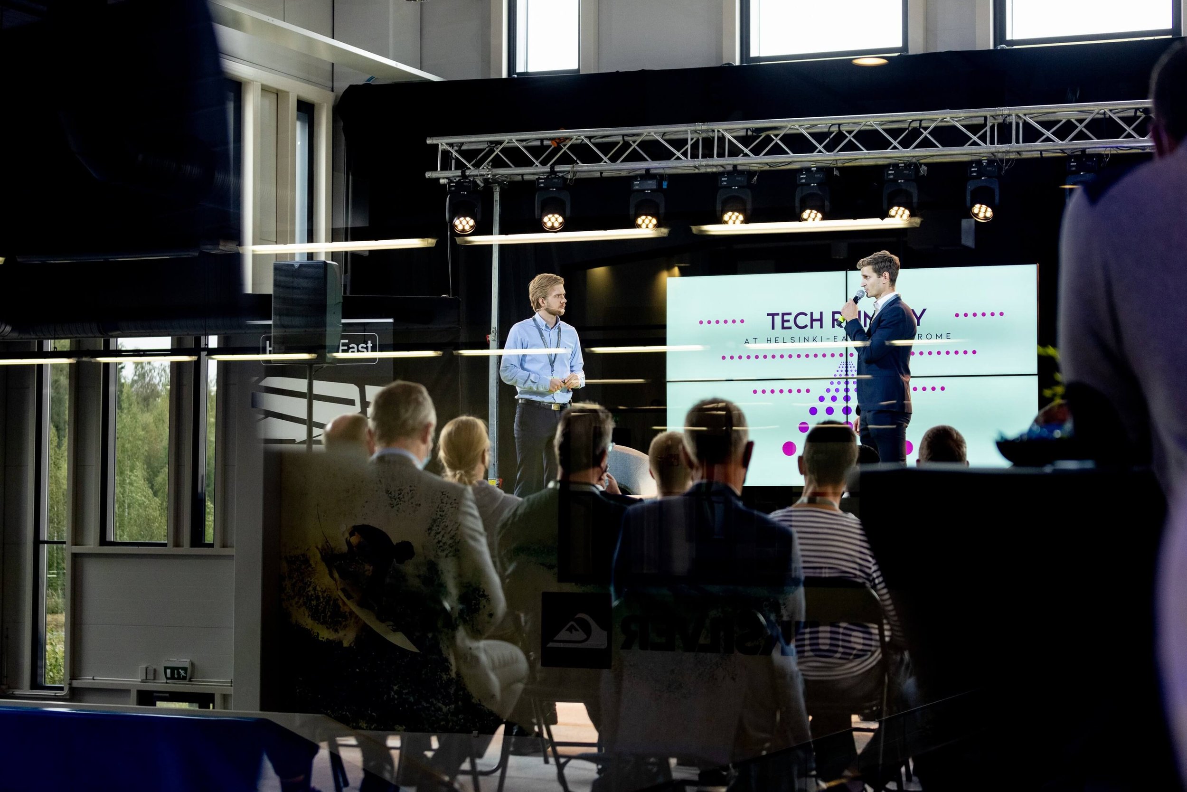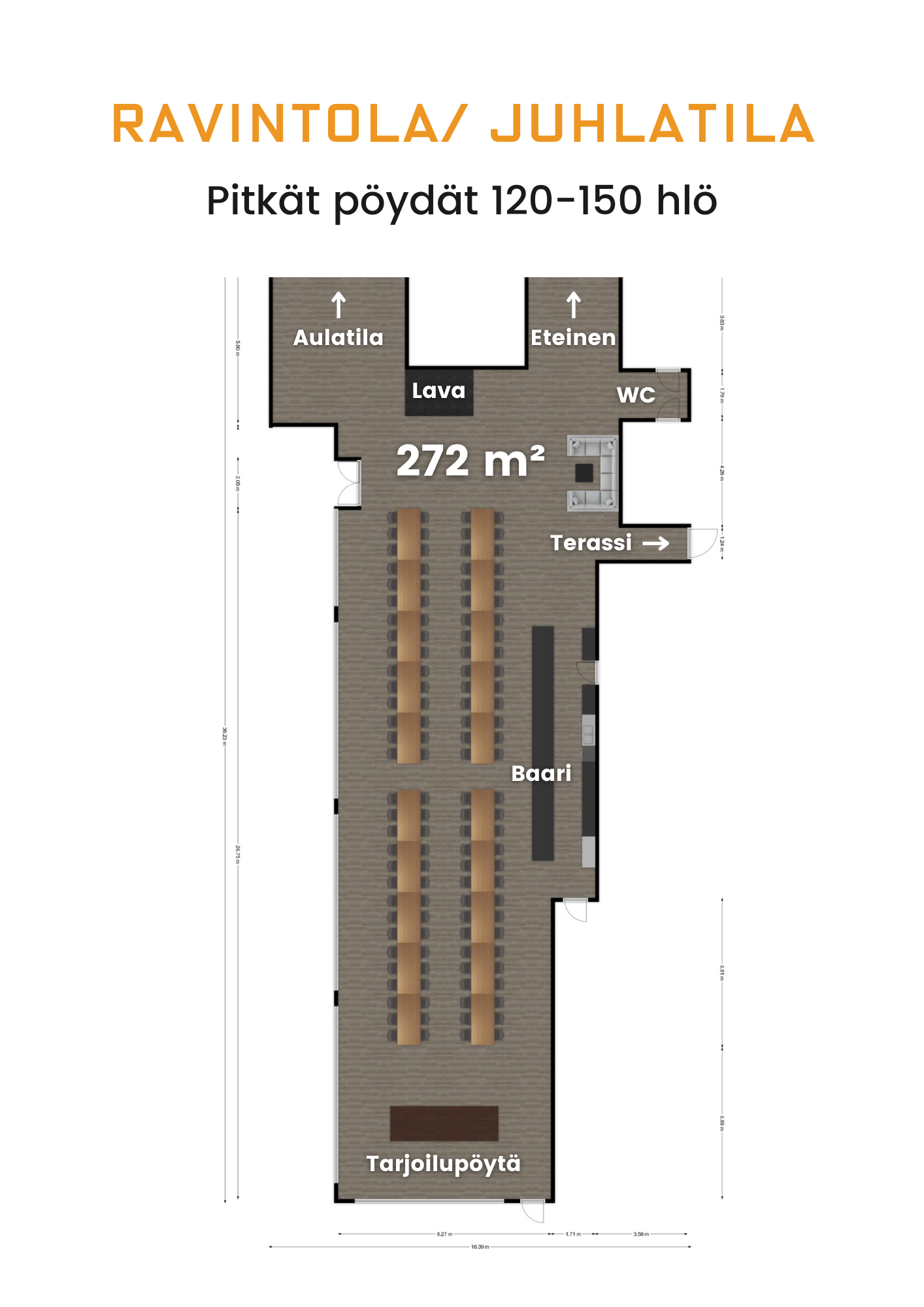Meeting facilities
Meeting room KIPINÄ
44 m²
Seating: 16
Big screen
Total size of wing 110 m²
3 small meeting rooms
Lounge and break room
Meeting room TUULI
60 m²
Seating: 40
Whiteboard and video projector
Whiteboard and office supplies
Suitable for other event use
Seminar room AALTO
92 m²
Whiteboard and video projector
Whiteboard and office supplies
Seating: 72
Suitable for other event use
VIP Sauna & Lounge
105 m²
The sauna can accommodate max. 20 people maximum, but the whole space can accommodate larger groups and you can also use the surfer's changing rooms.
Space includes:
Drinking cabinet + small kitchen
Entrance hall/ curtained dressing room
2 toilets
Loudspeaker to play your own music
Karaoke Bar
44 m²
The karaoke bar is suitable for groups for private use while surfing, for parties or just for a night out. Capacity for about 20 people
Includes:
Drinking cabinet + bar
Smart TV and sound system
Karaoke equipment and games
Restaurant/ banquet hall
272 m²
The restaurant's party room is suitable for many events such as Christmas parties, dinner parties or even weddings. Depending on the seating arrangement, the room can accommodate around 100-150 people. For a cocktail event, the capacity is around 200 people.
Space includes:
Sound system and microphone
White canvas and cannon
High movable bar/service table
Space for band or performer
Ambient lighting with changeable colours
Lobby/ event space
n.150 m²
The multi-purpose space in the lobby is well suited for larger events such as seminars, fairs, product launches. You can even build a concert hall and a stage. For events with hundreds of people, the space can be used as a conference hall or as an extension to the restaurant.
The space will be empty from the start and everything else will be built according to your wishes and use - anything is possible.
Airport
90 ha
Three minutes from the Aeronautica Arena is the private airport Helsinki-East Aerodrome, where it is possible to organise large outdoor events, fairs or concerts.
The area includes:
Base level 10.000+ m2
Hangars 300m2 and 1600 m2
Cafeteria
Office building









